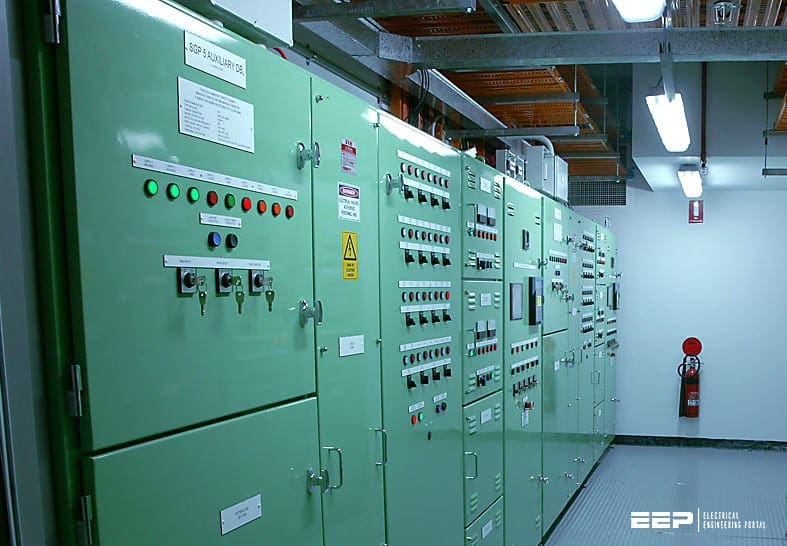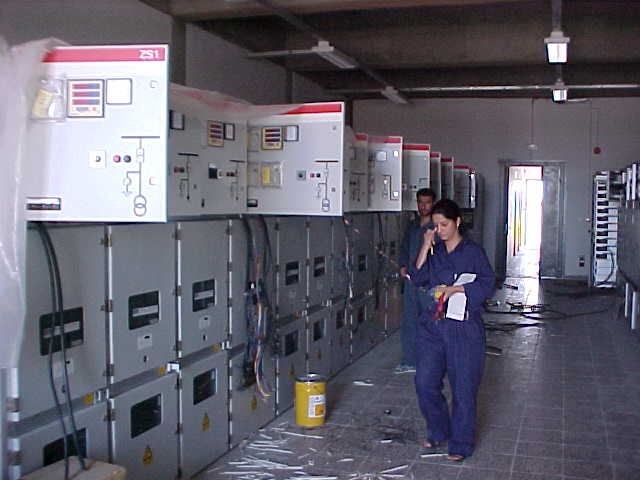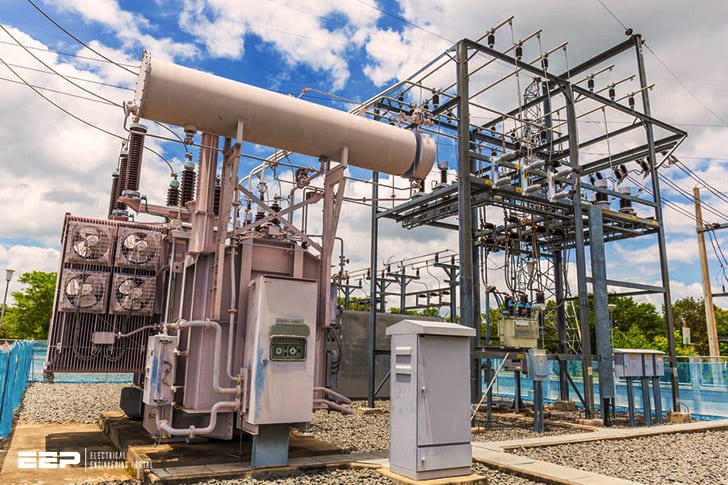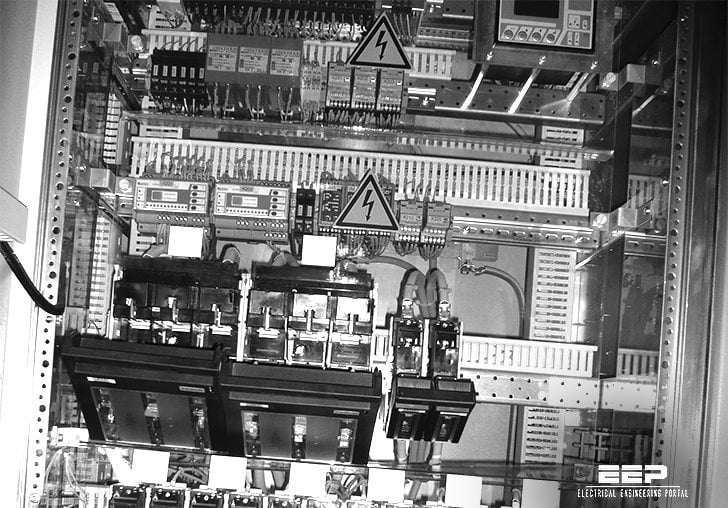A substation room is a space within a facility where electrical equipment is housed and operated. The room typically contains switchgear, breakers, transformers, and other equipment necessary to distribute power throughout the facility. The room must be designed to safely contain this equipment and protect it from weather and other environmental factors.
The room must also have adequate ventilation and cooling to prevent overheating of the equipment.
11 KV Substation Room Layout (150 KVA) | AutoCAD Electrical | PART-7 | ETS
As the demand for electricity increases, so does the need for larger and more efficient substations. A substation is a room where electrical equipment is housed and operated. The design of a substation room must take into account many factors, including safety, space, and ventilation.
When designing a substation room, safety is the top priority. All electrical equipment must be properly grounded and enclosed to prevent accidental electrocution. Any exposed wires should be covered or insulated to avoid contact with live electrical currents.
In terms of space, the substation room should be large enough to accommodate all of the electrical equipment without being cramped. There should also be plenty of space around each piece of equipment for maintenance and repairs. Ventilation is another important consideration in the design of a substation room.
Electrical equipment generates a lot of heat, so good ventilation is essential to prevent overheating and fire hazards.
Substation Design Standards
Substation design standards are the set of engineering and safety guidelines used by utilities to ensure that substations are designed and built properly. These standards cover everything from the size and spacing of equipment to the strength of materials used in construction.
Utilities must adhere to these standards to protect both workers and the public.
Substation design errors can lead to catastrophic failures, like the one that caused a blackout in New York City in 1977. To avoid such disasters, utilities follow strict substation design standards.
The first step in designing a substation is understanding the electrical loads that it will need to handle.
This information helps determine the size and type of equipment needed, as well as the amount of space required for proper clearance around equipment. Once load data is collected, engineers begin creating drawings and specifications for each piece of equipment.
After all drawings and specs are complete, they are sent out for bid to contractors.
The winning contractor then builds the substation according to the approved plans. Throughout construction, inspectors check that work is being done according to code and up to standard. Once finished, another series of inspections takes place before the substation is put into service.
Regular maintenance is also crucial for keeping a substation functioning properly. Equipment must be regularly checked and replaced as needed – especially switchgear, which has a tendency to fail over time due to arcing faults.
Substation Room Requirements
A substation is a critical part of the electrical power system. It is where voltage is transformed from high to low, or the reverse, by either step-down or step-up transformers. The substation room must be designed to safely house these heavy and often expensive pieces of equipment, as well as provide for the safety of workers who will be in and around the space.
There are several key considerations when designing a substation room:
1) Accessibility: The room must be easily accessible for maintenance and repair work. This typically means having wide doors and ample clearance inside the space.
2) Ventilation: Substation rooms must be well-ventilated to protect workers from fumes and heat generated by the equipment.
3) Temperature control: The room temperature must be carefully regulated to protect sensitive equipment from overheating or condensation damage.
4) Electrical safety: All wiring and electrical components must meet strict safety standards to protect workers from shocks or fires.
Substation Design Pdf
Substation design is a critical part of the electrical power infrastructure. The substation design process begins with an understanding of the loads that will be served by the substation and the equipment that will be installed. The next step is to determine the desired voltage and capacity of the substation.
Once these factors are known, the designer can begin to develop a layout for the substation.
The goal of substation design is to create a safe, reliable, and efficient facility that meets the needs of both utilities and consumers. A well-designed substation will have minimal impact on both its immediate surroundings and the environment as a whole.
Substation Design Book
Substation Design Book
The substation design book will guide you through the process of designing and constructing a substation. It covers all aspects of substation design, from planning and siting to equipment selection and installation.
This book is essential reading for anyone involved in the design or construction of substations.

Credit: electrical-engineering-portal.com
How Do I Create a Substation Layout?
If you’re in the process of designing a substation, you may be wondering how to lay it out. There are a few things to consider when creating a substation layout, including the equipment needed, the size and shape of the area, and any safety concerns.
The first step is to determine what equipment will be used in the substation.
This includes transformers, switches, circuit breakers, and other electrical components. Once you know what equipment is required, you can start planning the layout of the substation.
It’s important to leave enough space around each piece of equipment for maintenance and repairs.
You’ll also need to consider the size and weight of each piece of equipment when deciding where to place it in the substation.
Safety is another key consideration when designing a substation layout. All electrical components must be properly grounded and enclosed to protect against electric shock or fire.
Any areas where there is potential for arc flash should be clearly marked.
With all of these factors in mind, you can start sketching out a rough layout of your substation. Once you have a plan that meets all your requirements, you can begin setting up the equipment according to your design.
What Should I Consider in Substation Design?
In substation design, there are many factors to consider in order to create a safe and efficient system. Some of the key considerations include:
1. The type of equipment that will be used in the substation.
This includes switches, transformers, circuit breakers and other electrical equipment.
2. The layout of the substation. This must be designed so that all of the equipment can be safely accessed and operated.
3. The power supply to the substation. This must be reliable and robust enough to meet the needs of the equipment in the substation.
4. The protection systems for the substation.
These must be designed to protect against faults and other problems which could occur in the substation.
What is Substation Layout?
A substation layout is a drawing that shows the physical arrangement of equipment within a substation. The layout includes all major components such as transformers, switchgear, circuit breakers, and busbars. It also indicates the location of secondary equipment such as control panels, meters, and relays.
The layout helps engineers to understand the interconnection of equipment and identify potential problems.
What is a Substation Room?
A substation room is a space where electrical equipment is housed and operated. This equipment includes switchgear, transformers, circuit breakers, and other devices that are used to control and distribute electricity. The substation room may also contain monitoring and control systems, as well as storage for spare parts and tools.
Conclusion
The substation room is designed to provide a comfortable and functional space for the electrical equipment. The following tips can help you create a substation room that meets your needs:
1. Choose the right location for the substation room.
The room should be located near the main electrical panel and away from any sources of heat or moisture.
2. Select durable materials for the walls, floor, and ceiling of the substation room. These materials should be able to withstand high temperatures and humidity levels.
3. Ventilate the substation room to prevent overheating of the electrical equipment. Be sure to install exhaust fans or an air conditioning system in the room.
4. Install adequate lighting in the substation room so that you can see clearly when working on the electrical equipment.
Use fluorescent light fixtures or LED lights for best results.



